In this blog, Holly Gray, Student Planner highlights how engagement with young people will help inform the future of West Edinburgh.

As a student planner for the Planning Service, I have been involved in whole range of work. One the highlights so far has been running engagement events at three schools in West Edinburgh: Craigmount High School, Fox Covert Primary School and Cramond Primary School.
These events gave 150 children aged between 10 to 16 the opportunity to share their thoughts on their area and to design their own town.
Through the engagement with young people, we could see that they experience, and interact with places differently so it is important as planners that we consider their thoughts and needs when preparing plans for their local area. This is especially important in Edinburgh where under 16-year-olds make up 15% of the population.

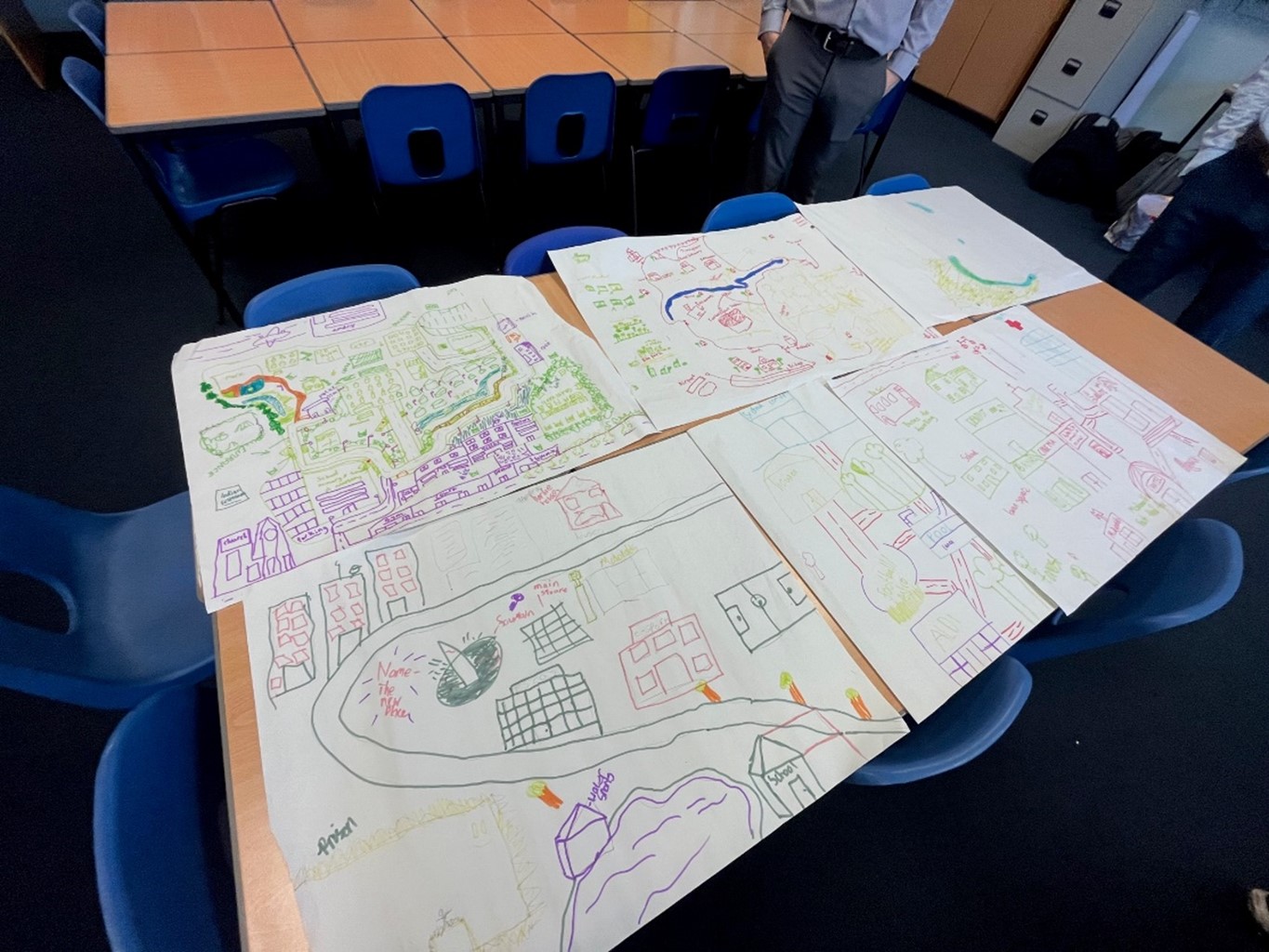



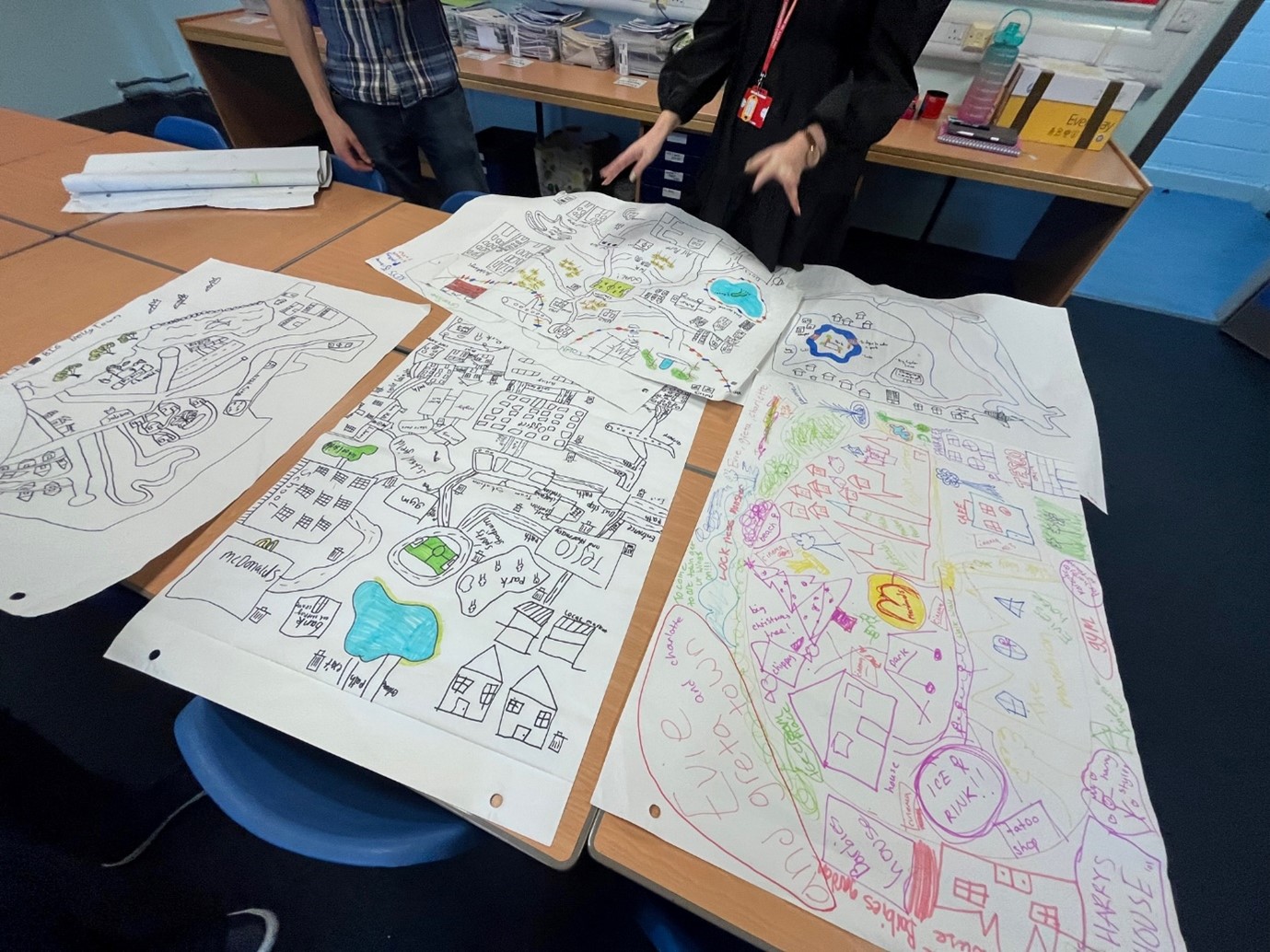


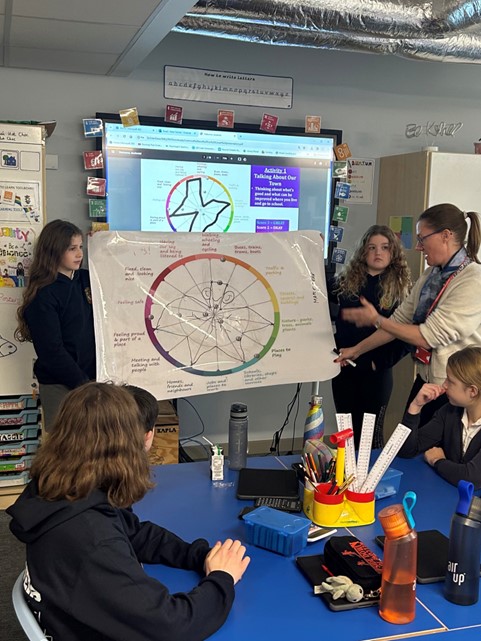

The Royal Town Planning Institute recognises the importance of engaging children in the planning processes; it states that ‘parents, professionals and politicians all have strong views about what is best for children. However, this is from an adult’s perspective, and they may not identify the same issues (or wants) as the children themselves.’
To gather these invaluable perspectives, two different activities were used to spark curiosity and discussion around planning and new development in West Edinburgh.
First up was an activity using the Place Standard Tool, which is an interactive tool that facilitates conversations about places. The young people talked about different aspects of their area such as places to play, feeling safe, ability to walk or cycle around, access to facilities and what they felt about their homes. Sharing these views provided us with an insight into what they liked about their area and what could be improved.
The real magic happened in the second activity, when the young people used their new planning knowledge, alongside their brilliant imaginations, to create their own towns.
Take a look at all their fascinating towns in the slideshow, with town themes ranging from eco-friendly neighbourhoods promoting open space and low vehicle emissions, to more innovative food, sports and animal themed towns! The most notable aspect shared across these diverse towns was the importance given to large and interesting outdoor spaces and public realms. It became clear that the young people saw these spaces as a priority as places to play, spend time and support their development and well-being.
Although many towns had fun themes, we were really impressed by the children’s ability to incorporate important planning elements such as promoting public transport and active travel, mixed used neighbourhoods, distinctive places, a mix of housing, water as a feature and encouraging physical activity. However, certain fast food restaurants did also feature quite a lot!
Time spent at these three schools not only revealed how keen young people are to contribute to the discussion and demonstrate their needs and perspectives, but also how important they are in creating great places. These engagement activities help us to foster a more inclusive Edinburgh, raise awareness of city planning and the opportunities for young people to see planning as a future profession.
A huge highlight of our visit was the overwhelmingly positive feedback received with the teachers telling us that their students had expressed a newfound interest in pursuing a career in urban planning!
Holly Gray, Student Planner

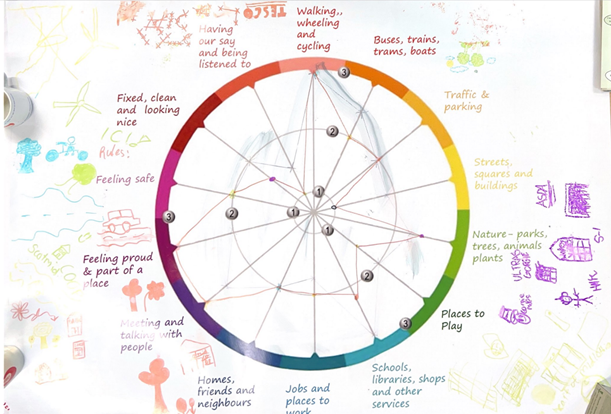
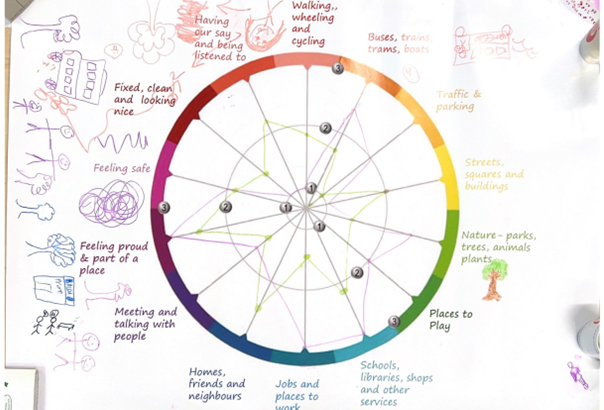
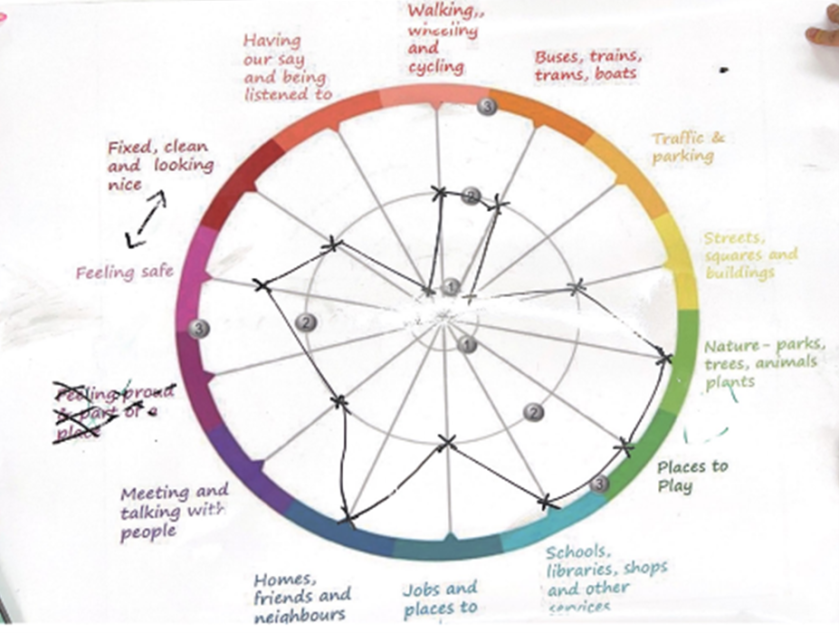
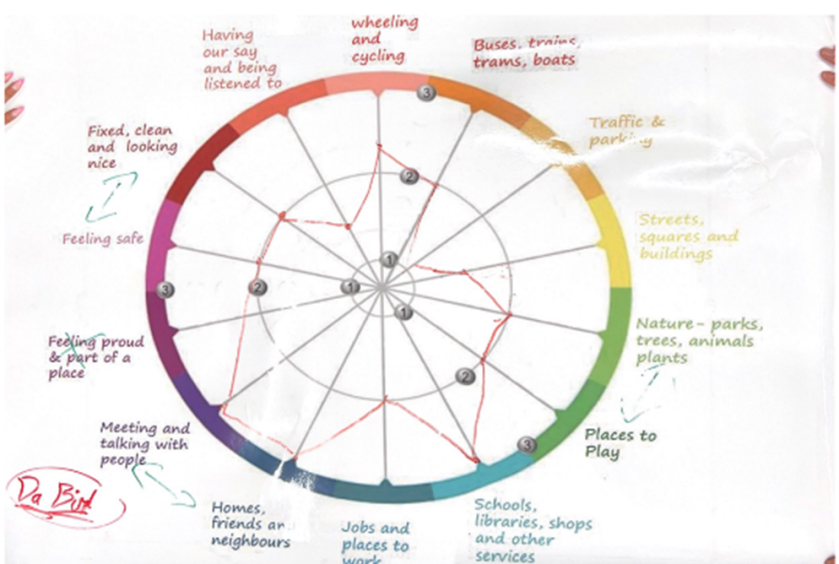
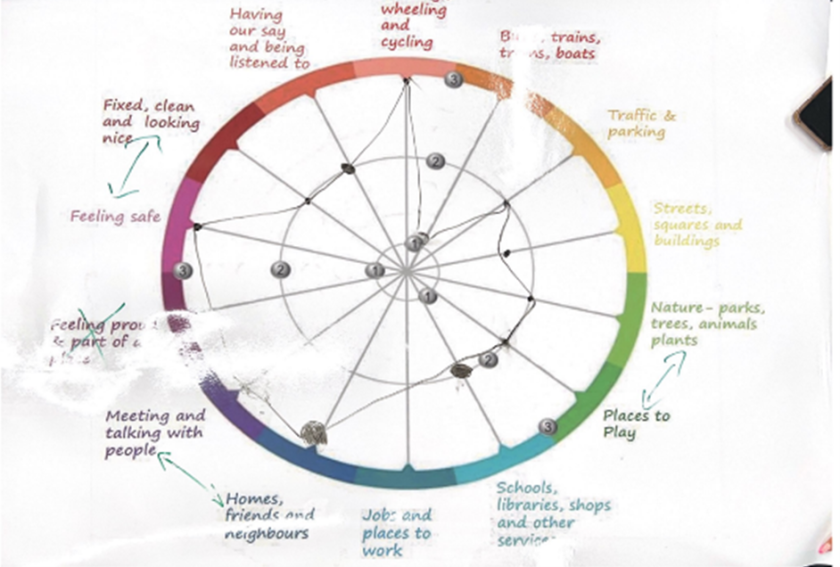
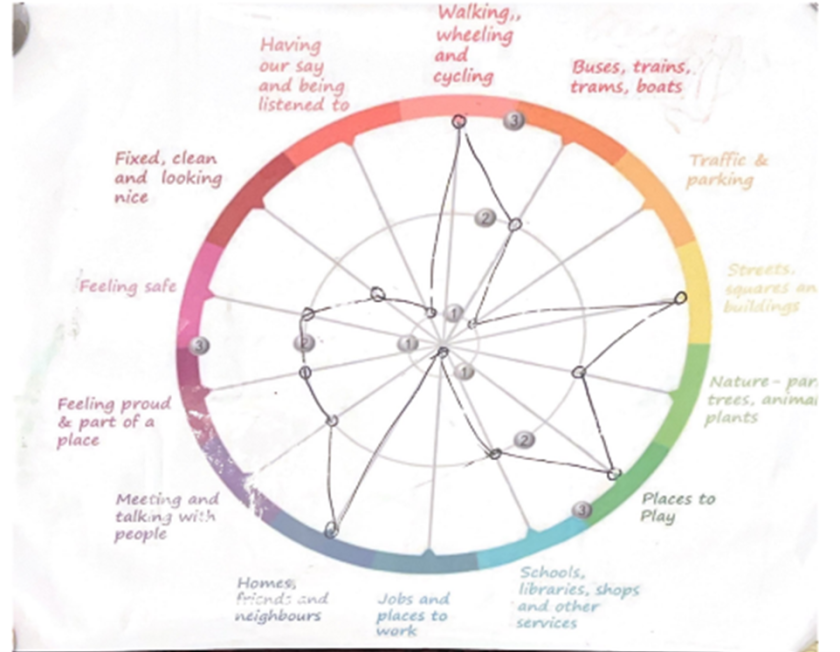
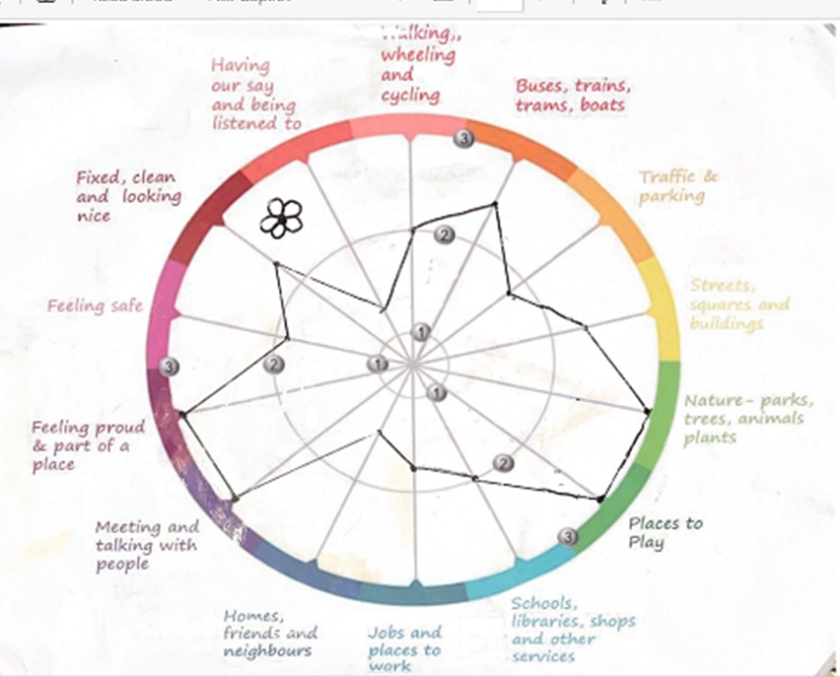
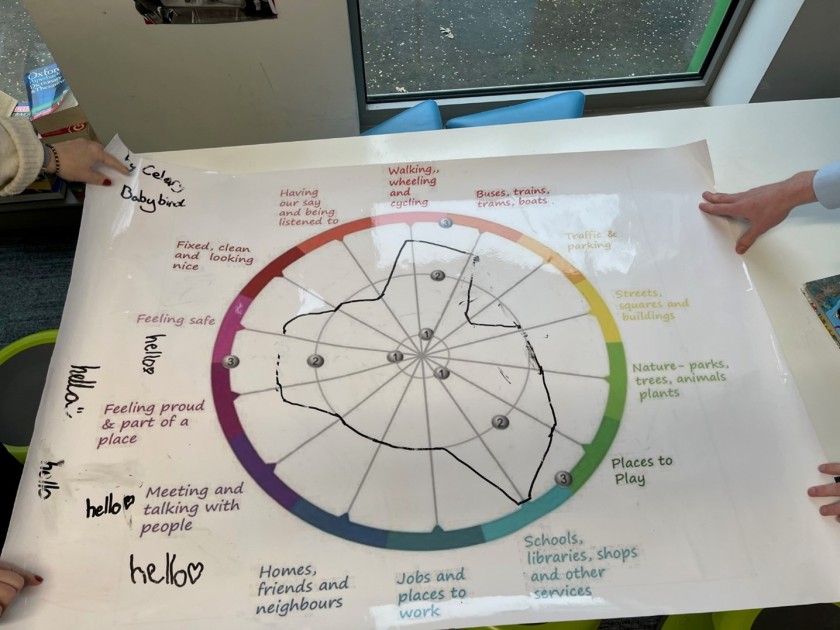

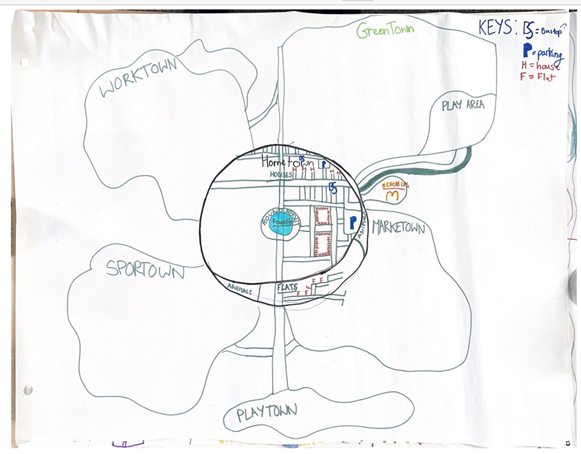
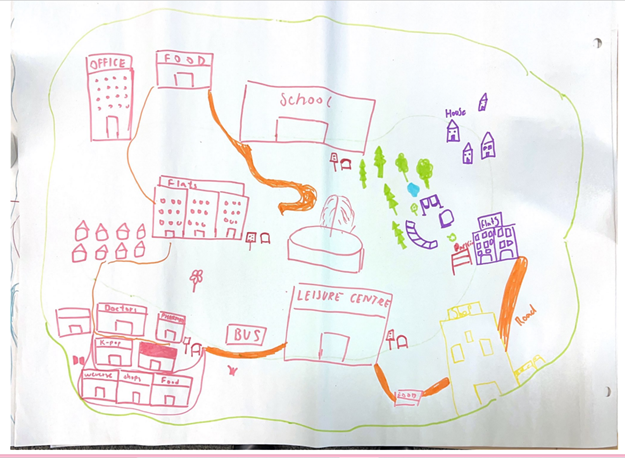
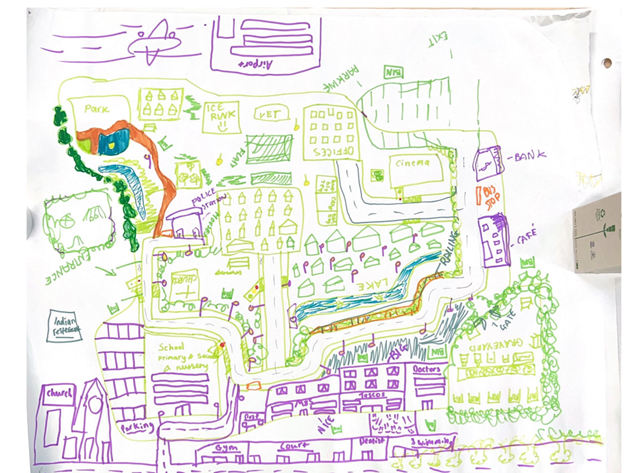
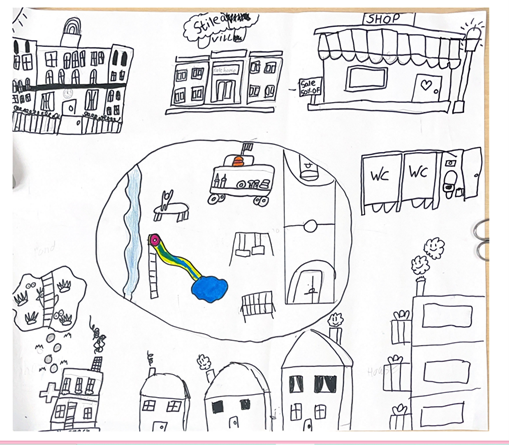
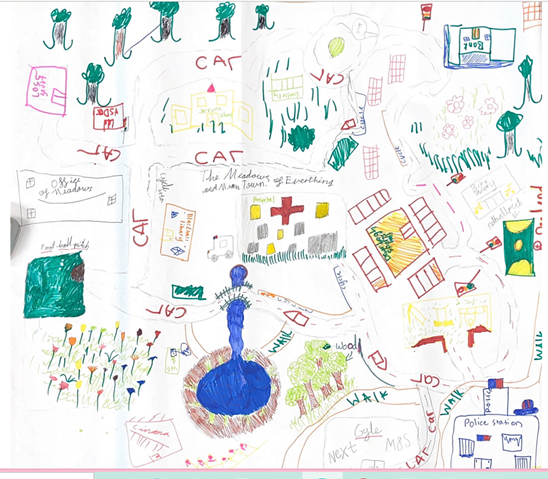
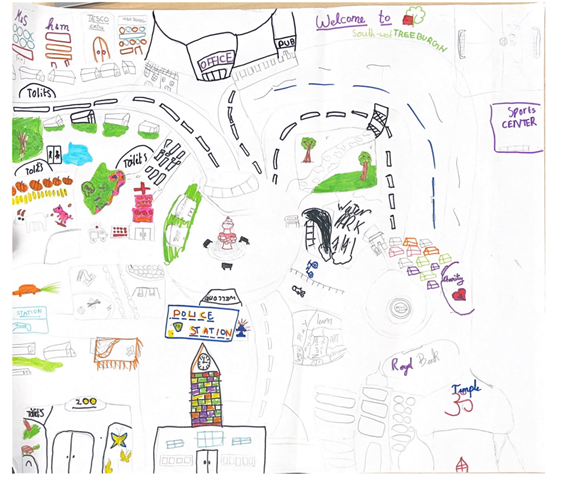
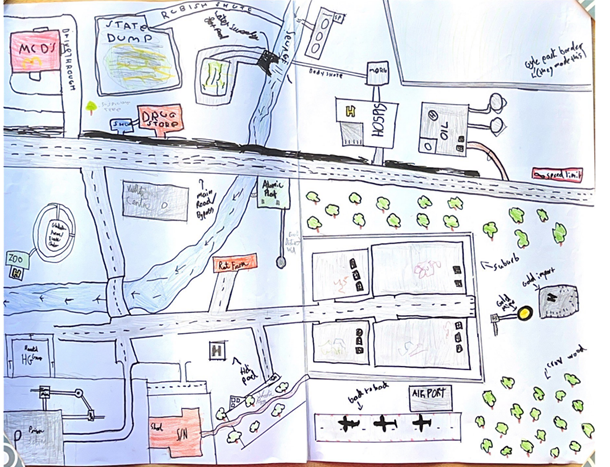
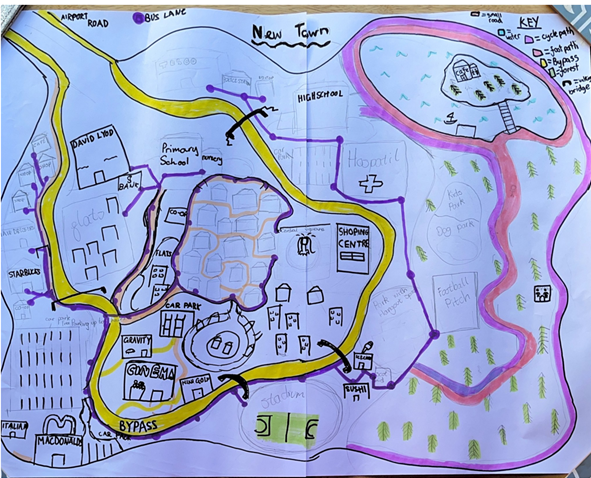
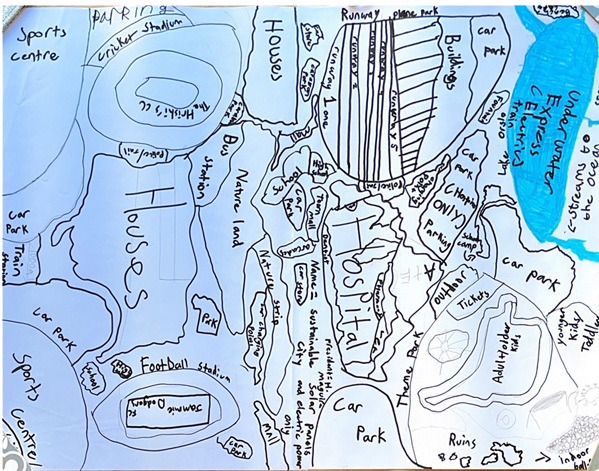
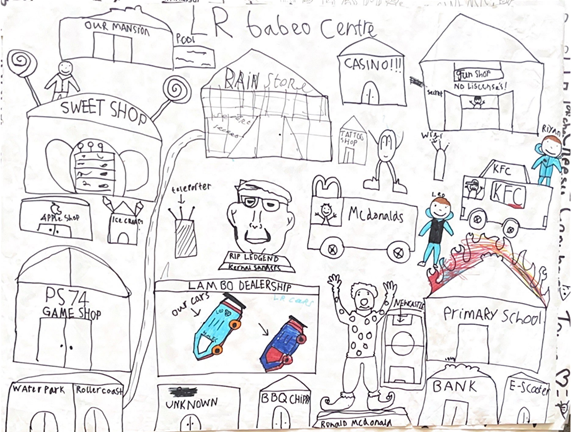
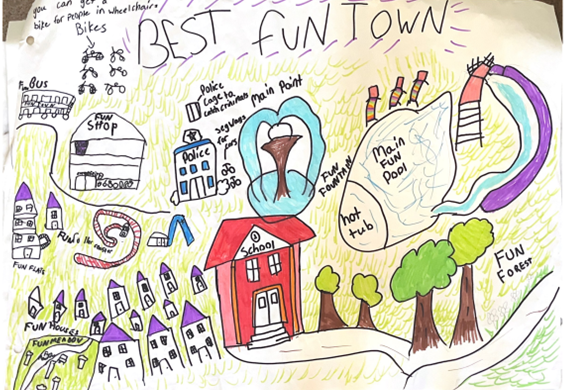
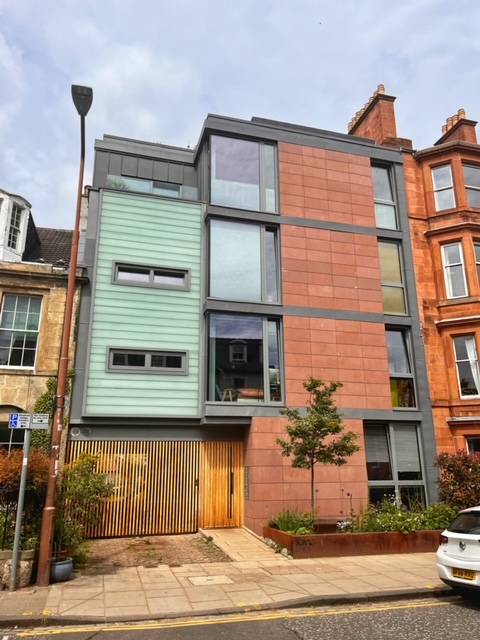
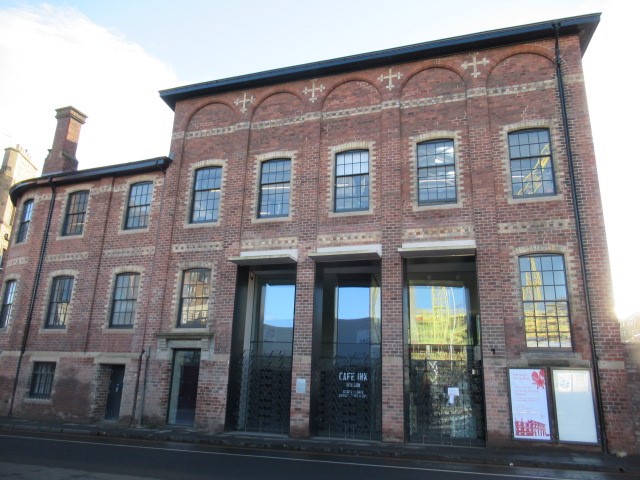


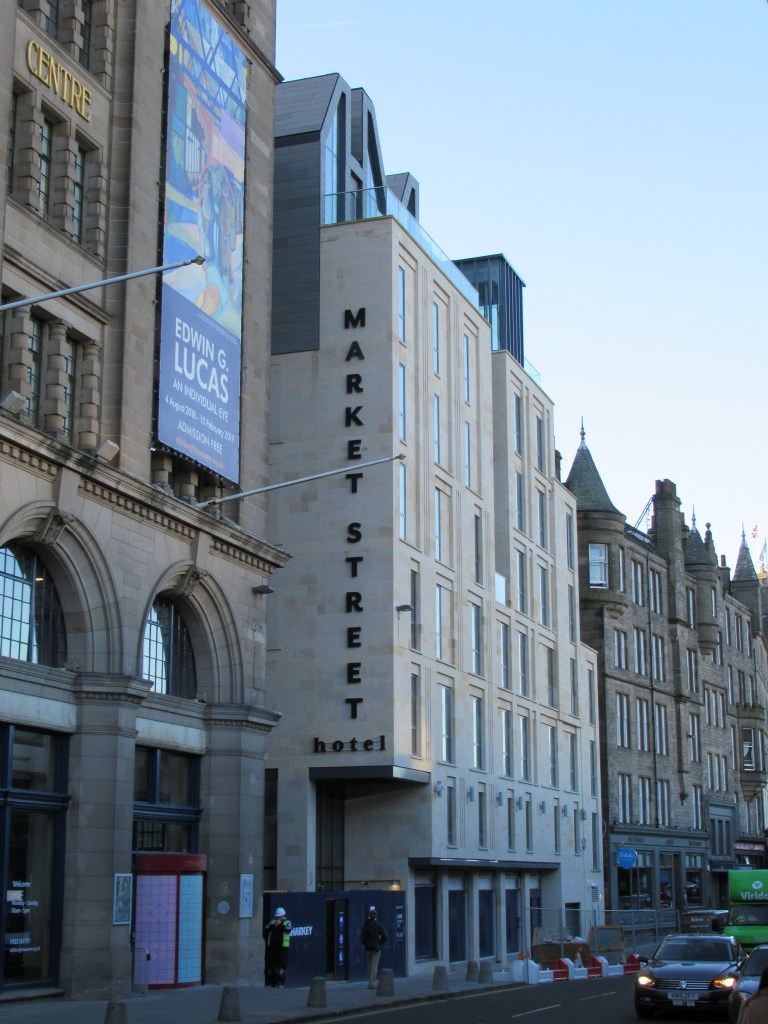
You must be logged in to post a comment.